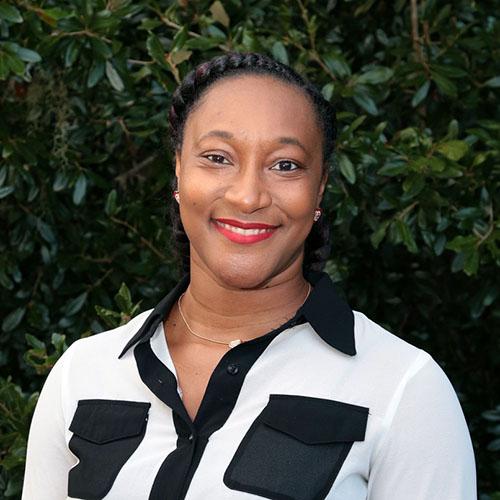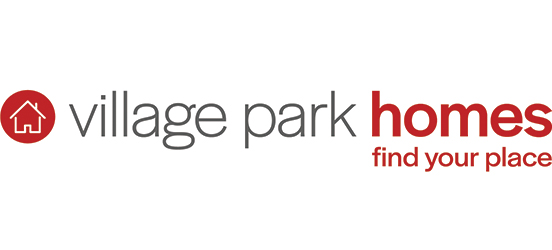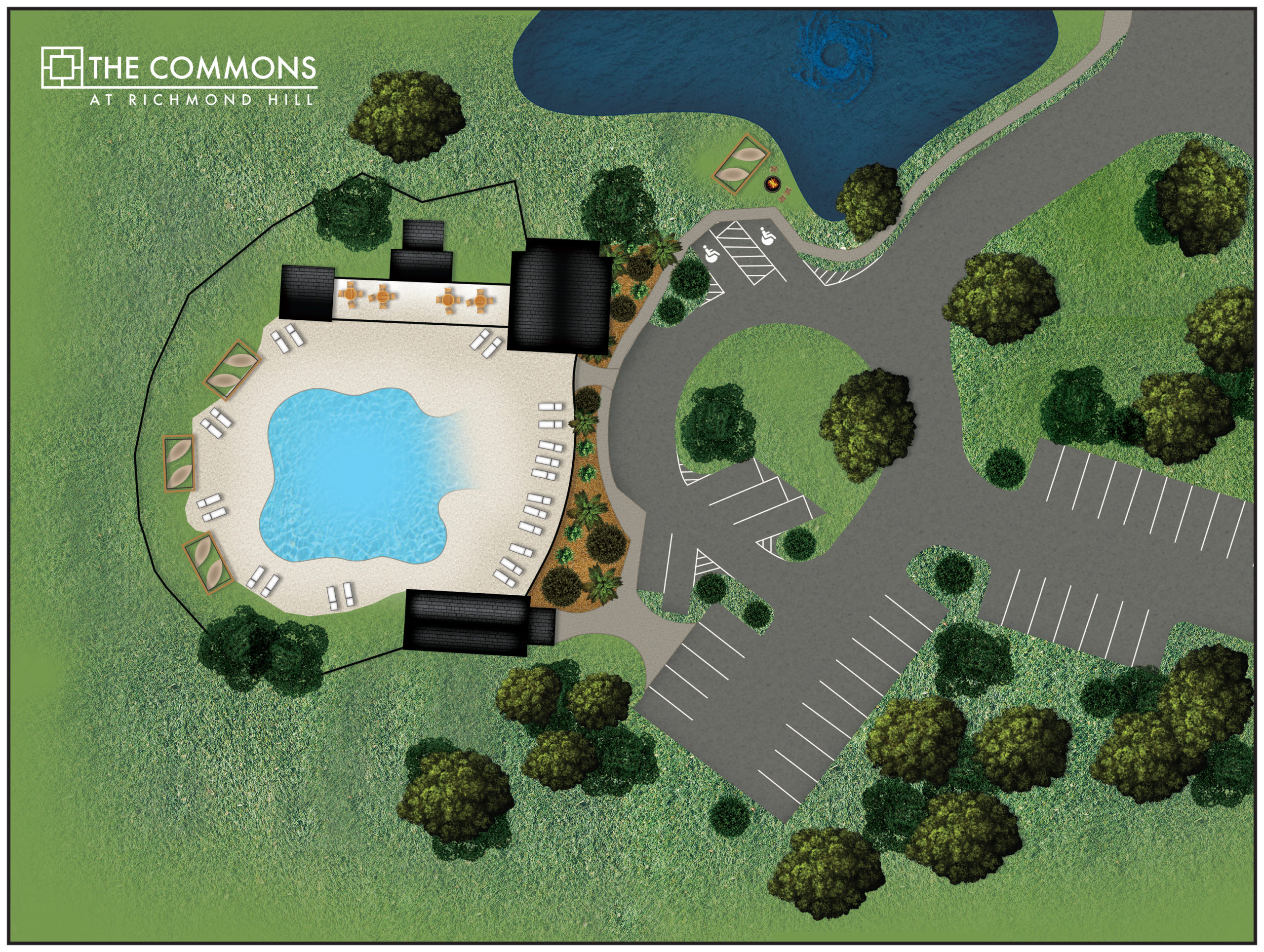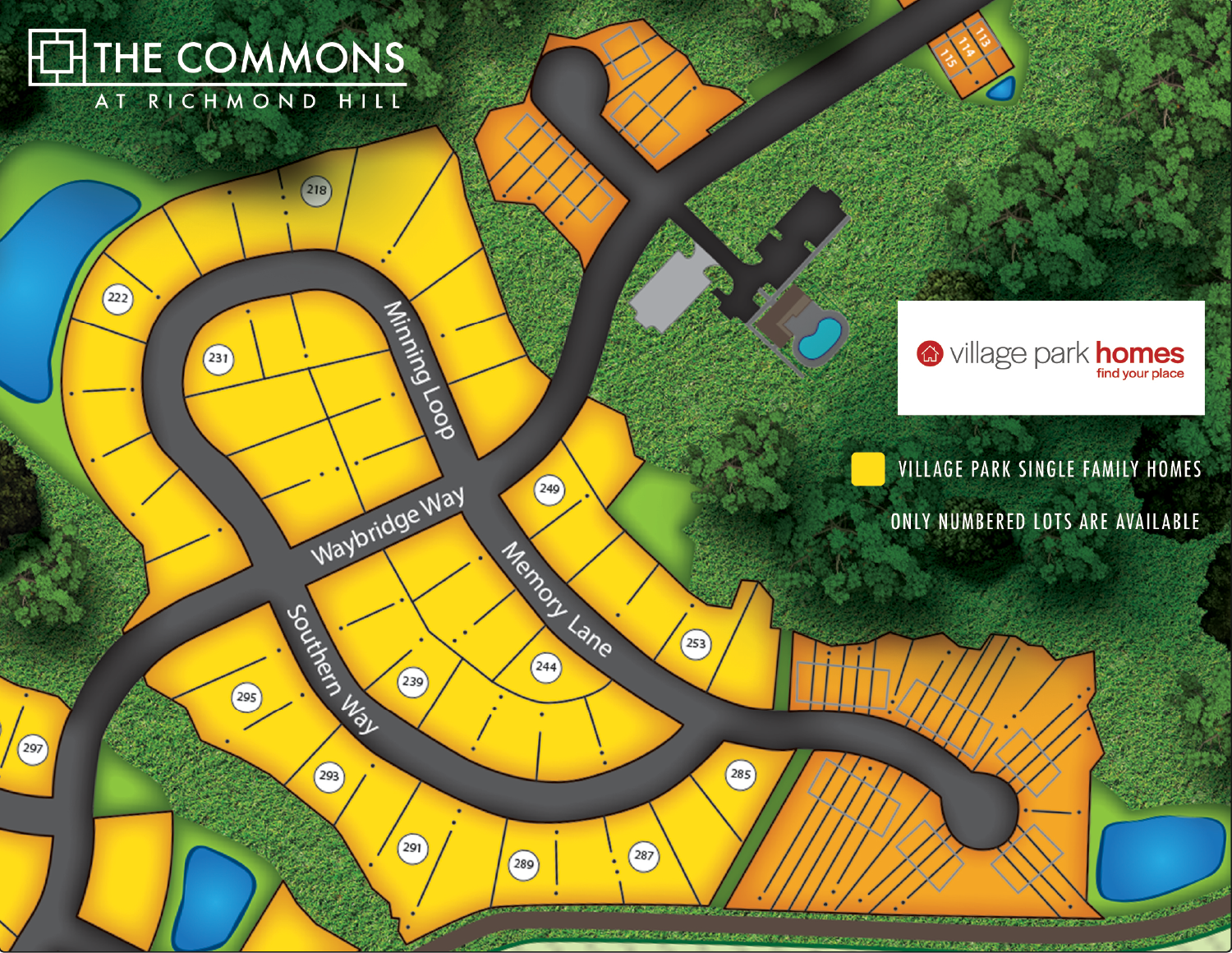Close to Savannah, GA, Fort Stewart, Hunter Army Airfield (AAF), and the Savannah/Hilton Head International Airport.
New Construction Homes
Virtual Tours and Standard Features
Virtual Tours
Kitchen
- Staggered 36”/42” White laminate flat-panel cabinetry with crown and hardware
- Flat-edge laminate kitchen counters in your choice of color
- Double bowl stainless steel drop-in sink
- Chrome single lever faucet with side spray
- Colony appliance package to include black smooth-top range and microwave hood above range, and black heated dishwasher with quiet guard
Baths
- 42” x 60” fiberglass master bathtub/ shower or 60” shower (per plan)
- 32” x 60” fiberglass guest bathtub/shower
- White laminate flat-panel vanities
- Cultured marble counters with square eased edge
- Integrated sink with chrome single lever faucet
- Powder room with pedestal bowl sink and oval mirror (per plan)
- Elongated commodes
- ¼” plate glass mirrors above vanities
- Exhaust fans in all bathrooms
- Towel bar and toilet paper holder in baths
- Towel ring and toilet paper holder in the powder room (per plan)
- Master bath includes double vanities
Flooring
- 25 oz. continuous filament poly carpet in all bedrooms, living room, dining room with 6# foam padding
- Low maintenance vinyl in the foyer and all wet areas
Lighting
- Kitchen features recessed can light over the kitchen sink and two-bulb fluorescent light with cloud cover
- Dining nook features single tier pendant light
- Dining room with 3 light chandeliers
- Bathrooms all have 3 light vanity fixture over each vanity
- Powder room with 2 light vanity fixture over the pedestal sink
- Overhead lighting in all bedrooms
- Interior hall lights are opaque mushroom lights
- Laundry room – 2 bulb fluorescent light
- Garage- each bay has a 2-bulb fluorescent light
- Front Porch, over the shower, and stairwells have LED flush mount light (per plan)
- Exterior light fixture at garage and exterior doors
- Powder room with 3 light vanity strip in chrome
- Overhead lighting in all bedrooms
Electrical
- Ceiling fan prewire in master bedroom, family room, and covered porch (if applicable) with 2 switches
- Pre-wire garage door opener
- Cable- 2 outlets – master & family room
- Phone – 2 outlets – master & kitchen
- Washer/dryer hookup
- Hard-wired smoke alarms in each bedroom and 1 carbon monoxide detector per floor
Interior
- Smooth walls with 8’, 9’, 10’ or vaulted ceilings throughout painted VPH white
- Tray ceilings (per plan)
- Choice of 3 wall colors in flat finish and trim in semi-gloss white
- Drywall wrapped windows
- Closets with vinyl coated ventilated shelves, Pantry includes 5 shelves
- Drywalled garage (per plan)
Interior Trim
- Hollow core raised 2-panel interior doors and casing
- Round doorknobs in brushed nickel
- Stairwell ½ wall staircase with wood top
- 3 ¼” baseboard molding throughout in semi-gloss white
- Cabinet area shoe molding painted to match cabinetry
Exterior
- Fully sodded yards on all sides of home, Irrigation on all sides
- Plant beds on front & rear with pine straw
- Low maintenance Dutch Lap vinyl siding with brick and stone accents (per plan)
- Aluminum fascia with vinyl soffits
- 3-Tab Shingles
- Fiberglass insulated 6-panel solid front door with brushed nickel round knob
- Deadbolt on front, rear and garage interior door
- Front and rear of home hose bibs
- 7’ raised panel garage door with carriage hardware
- Concrete slab foundation with footings, anchor bolts and or hurricane straps
- Concrete driveway with broom finish
- Flush overhangs on side and rear gabled roof ends
- Termite treatment with termite protection contract for the first year (renewable by homeowner annually)
- Structural OBS sheathing
- Mailbox provided
Energy Efficiency
- 14 Seer HVAC unit
- Digital thermostat with 1 thermostat zone per floor
- Comprehensive air and water filtration system utilizing house wrap, sealing tape, caulk, and flashing
- Best-in-class insulation package with R30 fiberglass in attic with roof ridge vents and perforated soffits for air flow, R13 batt insulation in the walls and select foam sealant application
- 55-gallon water heater
- Energy efficient Low-E glazed, double pane, single hung, vinyl windows with screens
- Insulated fiberglass front and steel insulated garage entry door
- HVAC duct blower test
ARB Color Requirements
- Roof Color – Charcoal/Black
Home Building Services
- Pre-construction, pre-drywall, and new home orientation meetings
- Quality control inspections by on-site supervisor
- Dedicated customer service
- Quality Builder’s Warranty backed by Liberty Mutual






